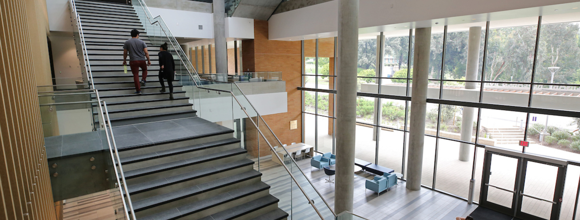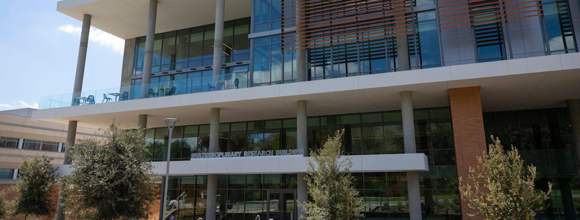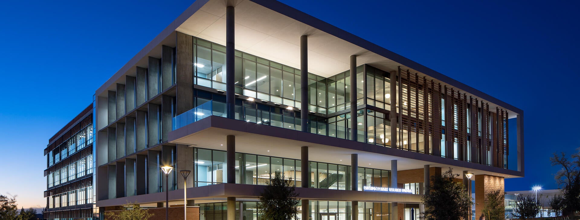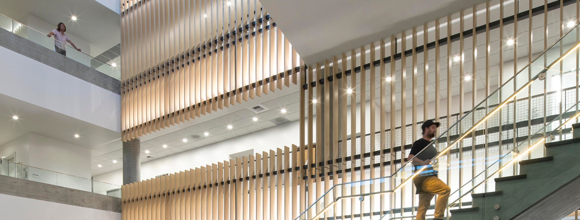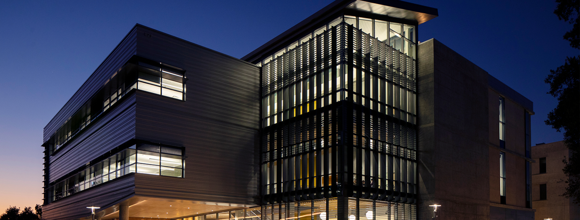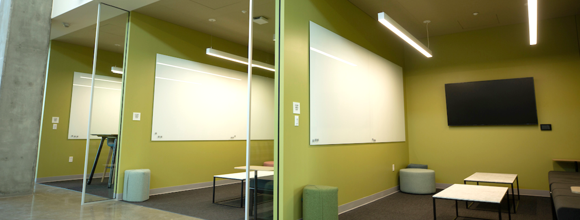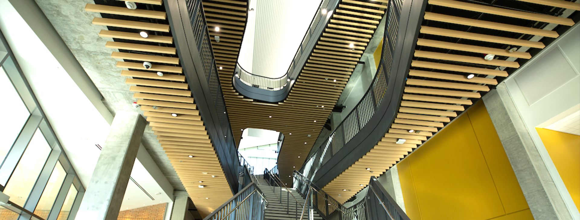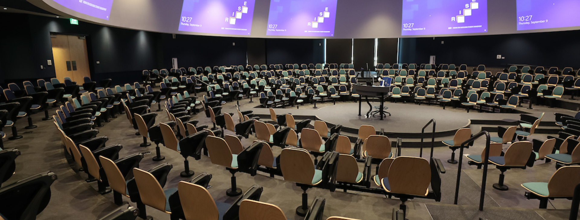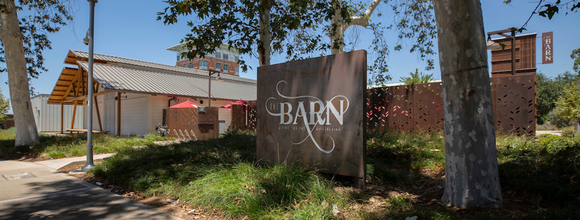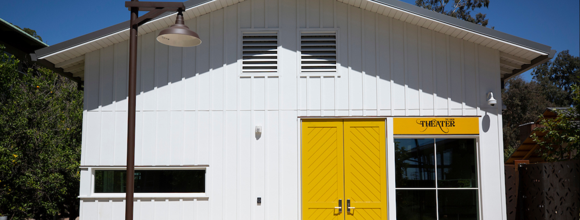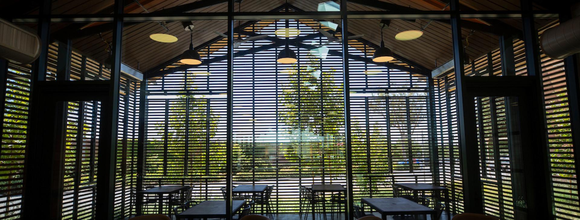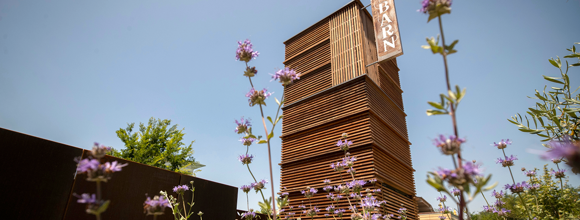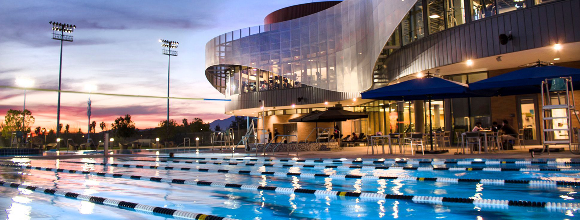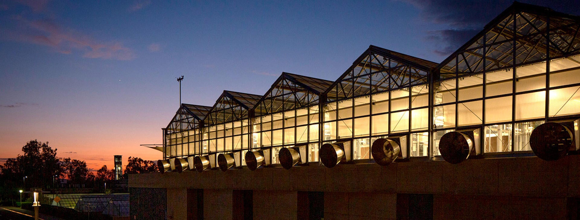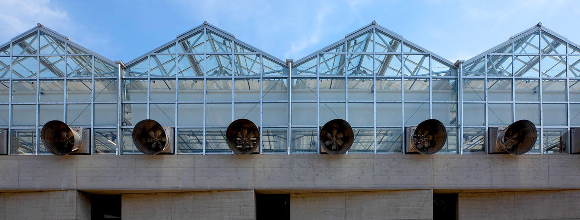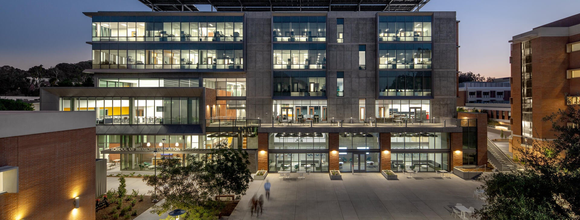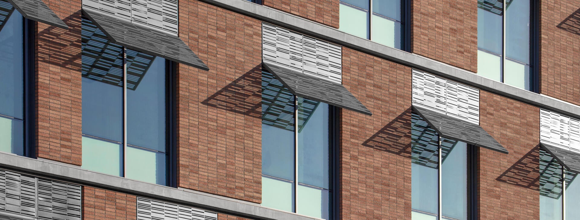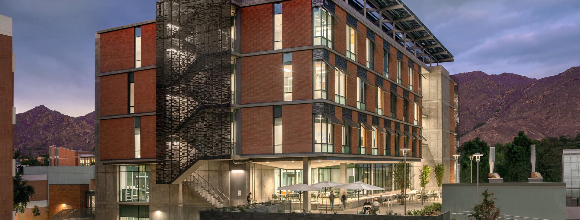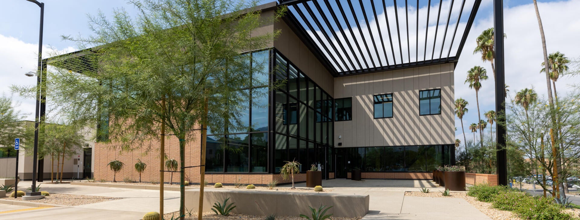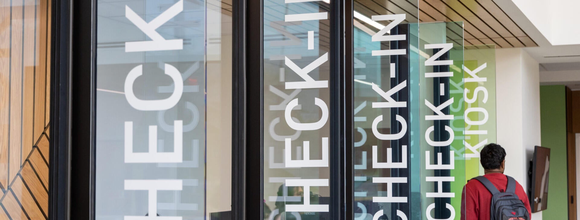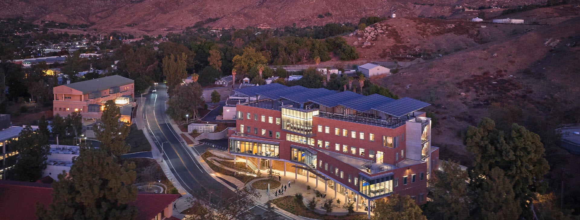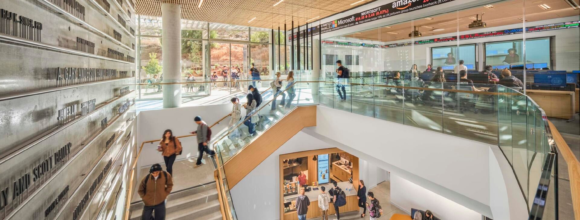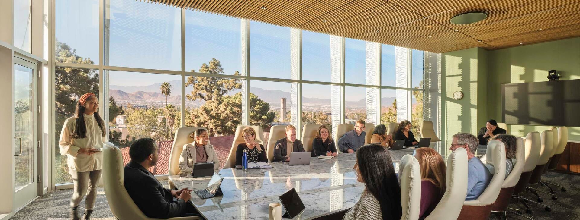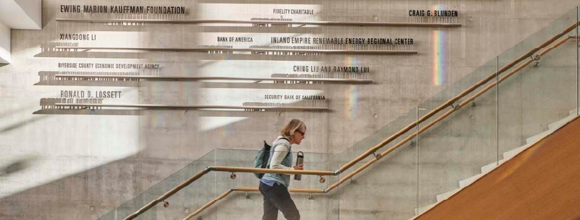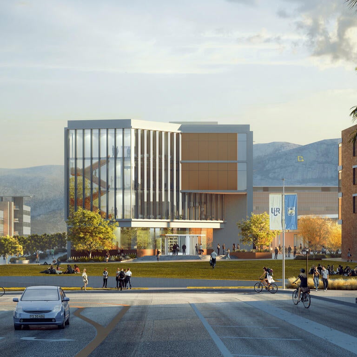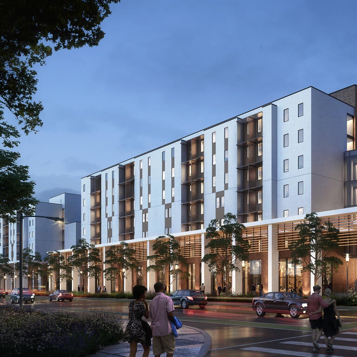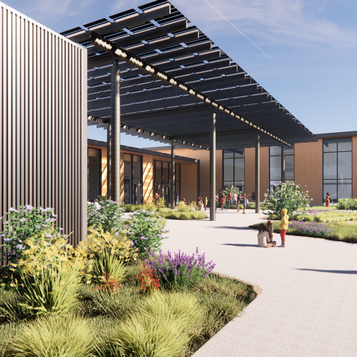About Us
Planning, Design & Construction (PD&C) stewards the physical development of the UCR campus in support of its teaching, research, and public service mission.
PD&C’s work is guided by a strong commitment to sustainability and the acknowledgement of its truly diverse, inclusive, and globally-focused community. Through long range planning, new construction, and creative renovation of existing campus buildings, open space, and infrastructure, PDC seeks to preserve and enhance UCR’s distinct sense of place.
The work of Planning, Design & Construction is divided between the responsibilities for the planning and design of the campus, and the management of construction.
Video Spotlight
Project Spotlight
Construction and Planning News
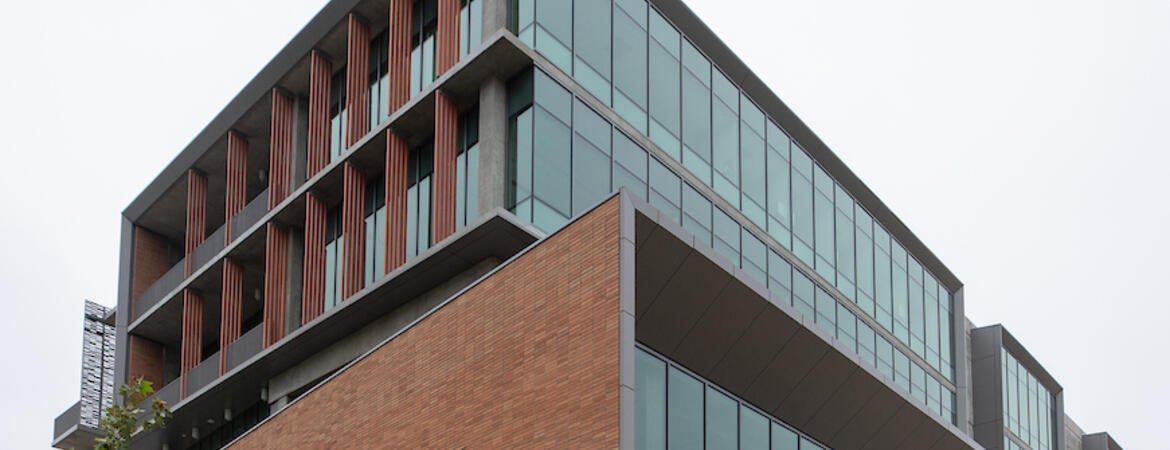
July 17, 2025
Higher ed planners honor SOM II design
UC Riverside’s new School of Medicine instructional building was recognized for excellence in architecture by the Society for College and University Planning.
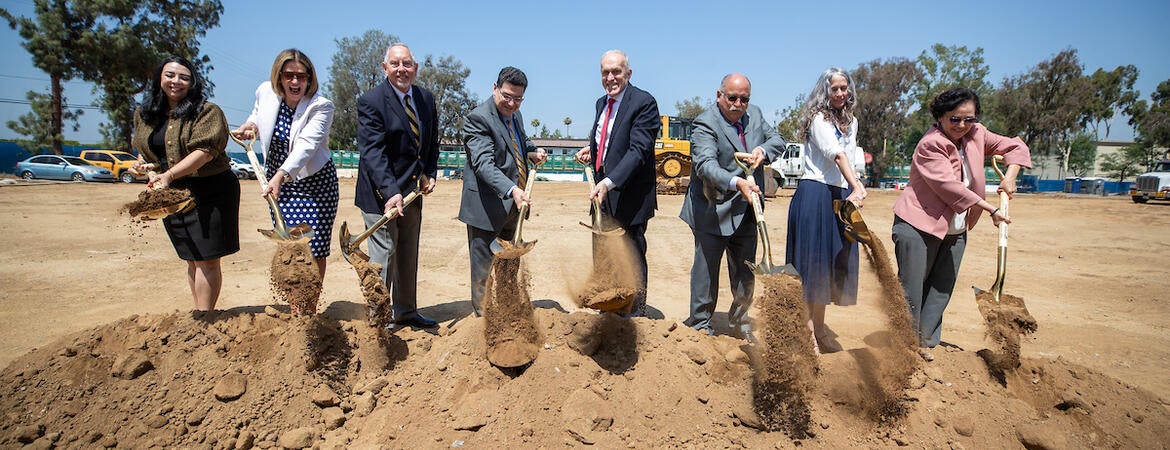
June 27, 2025
UCR celebrates groundbreaking for innovation park
UC Riverside has begun construction of the SoCal OASIS Park™, a research and innovation hub near campus that represents a major step in promoting economic growth in Inland Southern California.
Community and campus leaders celebrated the project at a groundbreaking ceremony Monday, June 23, at the 3.44-acre site on University Avenue near campus. The $68 million project is expected to be completed by spring 2027.
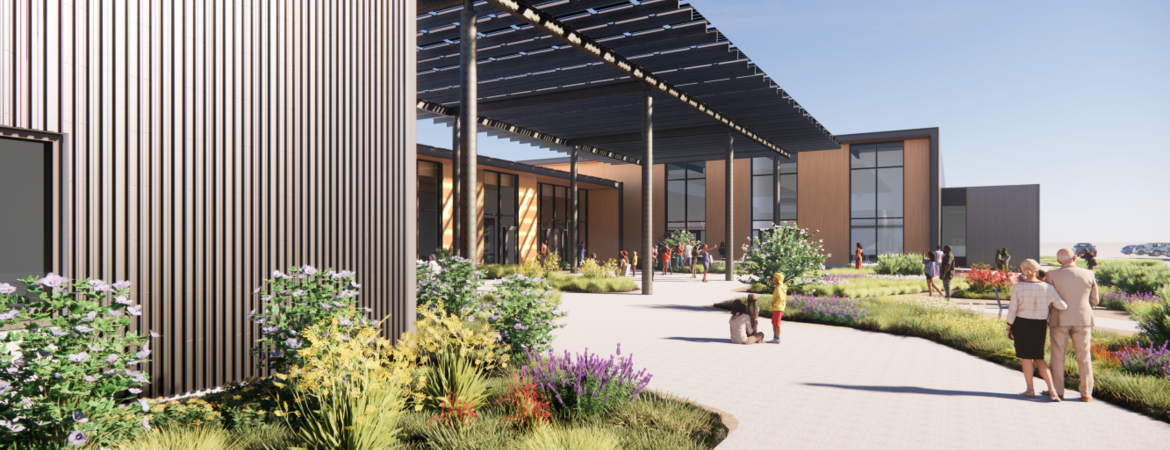
June 17, 2025
UCR to start construction of research and economic development park
UC Riverside will celebrate a major step forward in its efforts to drive economic growth in the Inland Empire as it begins construction of an innovation park that will bring together research, entrepreneurship, and education at one hub near campus.
A groundbreaking ceremony will be held Monday, June 23 for the SoCal OASIS™ Park, the first major infrastructure project under the SoCal OASIS™ umbrella. The project is expected to be completed by spring 2027.
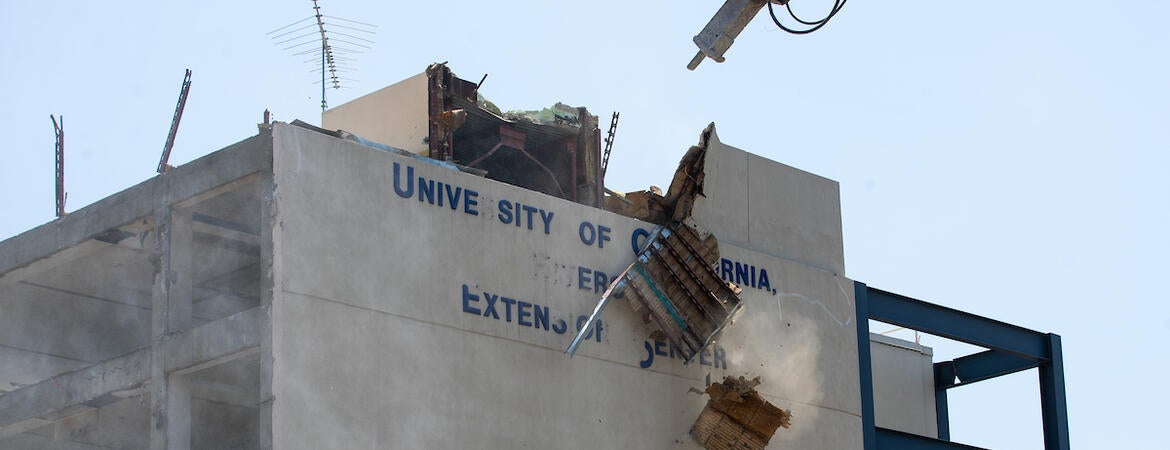
June 04, 2025
Former UCR Extension building demolished
The final pieces of the old UC Riverside Extension building came down last week as construction crews completed its demolition.
The 3.44-acre site will be developed into the SoCal OASIS™ Park, construction of which will start this summer. The park will serve as a hub for research and economic development with laboratories, startup space, and training facilities.
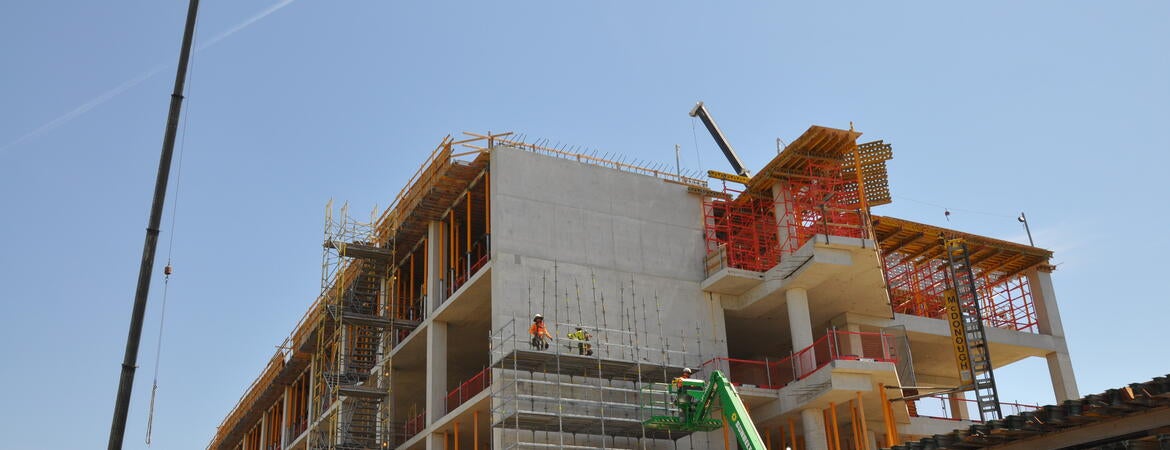
April 24, 2025
New instructional building passes construction milestone
Progress on UC Riverside’s new instructional building project reached a major milestone this month with the full frame now standing.
The construction team poured the final concrete placement at the top of the four-story Undergraduate Teaching and Learning Facility on April 17, representing the completion of the first major phase of work.
“All the major structural elements up to the roof are done,” said Sarah Sabera-Turab, a senior project manager with Planning, Design, and Construction.
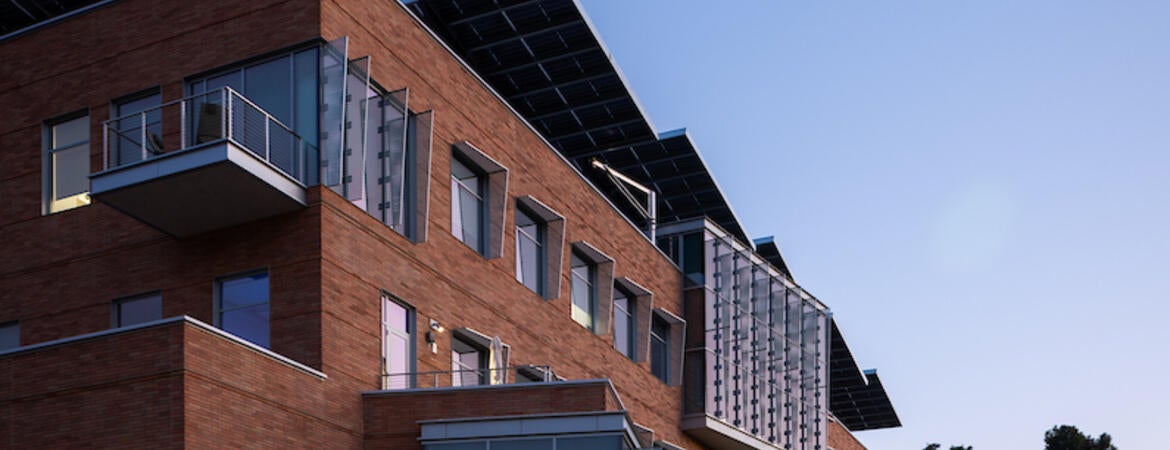
February 04, 2025
School of Business wins Riverside beautification award
UC Riverside was honored at the city of Riverside’s annual beautification awards for its new School of Business building.
The new four-story building, which opened last fall, received the Sustainable Design & Innovation Award as part of the Keep Riverside Clean and Beautiful Awards on Thursday, Jan. 30.
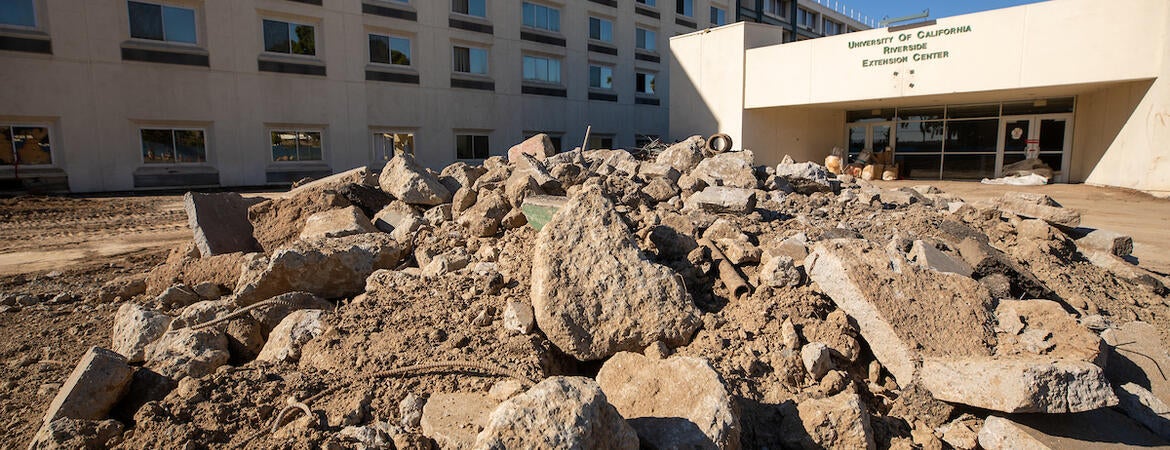
December 17, 2024
Old extension building demolition begins
The old UC Riverside Extension building is coming down to make way for a new clean technology park.
Demolition began in November of the former UCR Extension Center on University Avenue, with the parking garage torn down over the course of a month.
Following some cleanup work at the 3.44-acre site, demolition of the building will begin early next year and is expected to be completed by summer, said Daneca Stevens, a project manager with Planning, Design, and Construction.
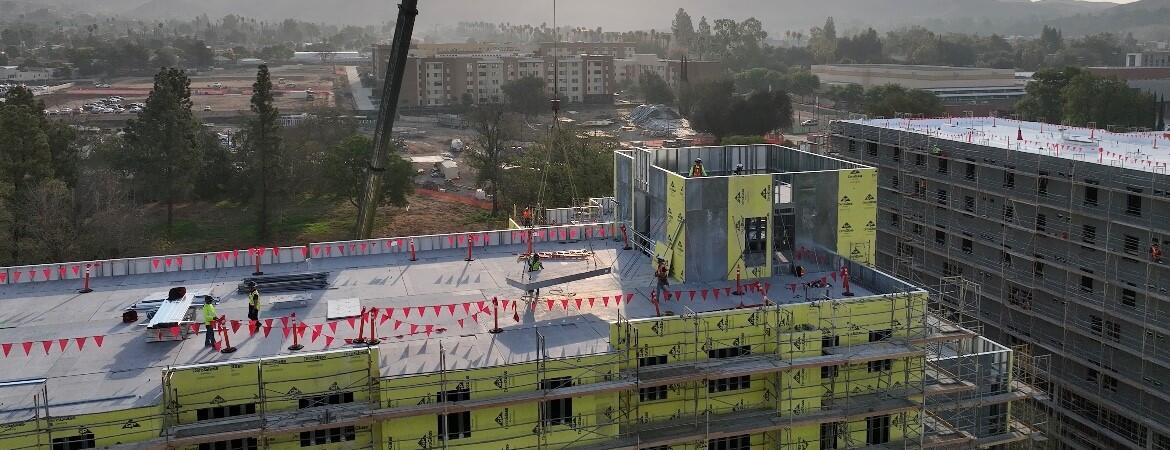
November 12, 2024
North District housing project completes major structural work
UC Riverside’s new student housing complex project has reached a major milestone and moved on to the next phase of construction.
A topping out ceremony for the North District Phase 2 project was held on Oct. 4 to mark the installation of the last of the prefabricated wall panels for the two apartment-style buildings, which reach up to seven stories in height.
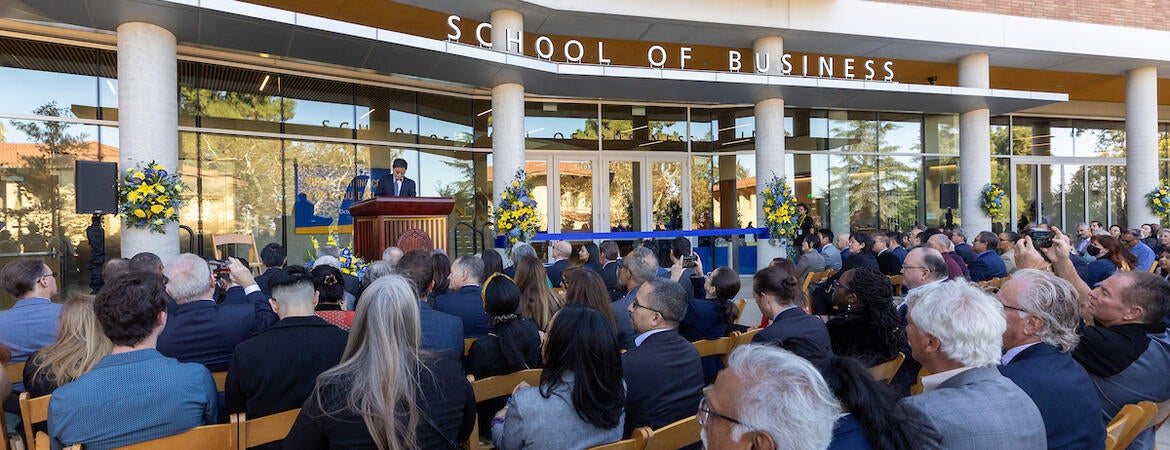
October 22, 2024
School of Business celebrates new building
UC Riverside celebrated the start of a new chapter for the School of Business with the dedication of its new four-story instructional and administrative building at a ribbon-cutting ceremony Friday, Oct. 18.
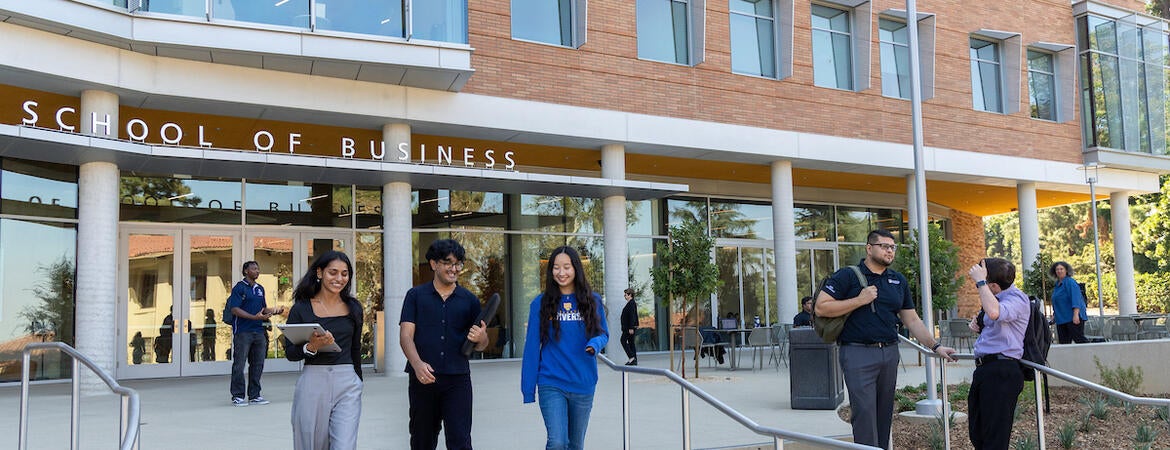
October 09, 2024
School of Business opens new building
UC Riverside’s School of Business opened its new building in late September, launching a new era at a state-of-the-art facility with increased space to meet fast-growing enrollment.
The four-story, 63,400-square-foot building was already bustling with activity, with students filling its auditorium, classrooms, and the lounge area near its café following the start of instruction on Sept. 26. A ribbon-cutting ceremony and open house celebration will be held Oct. 18.
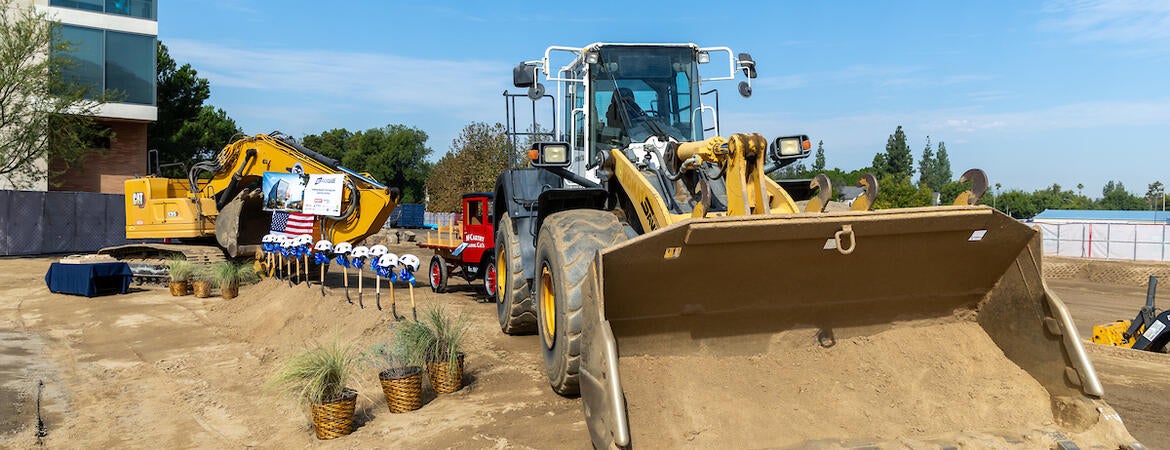
October 09, 2024
UCR starts construction on new instructional building
UC Riverside celebrated its growth and future with campus and community leaders at a groundbreaking ceremony for a major student instructional building on Friday, Oct. 4.
About 75 people attended the event at former Parking Lot 19, where the four-story, 100,700-square-foot Undergraduate Teaching and Learning Facility is being built.
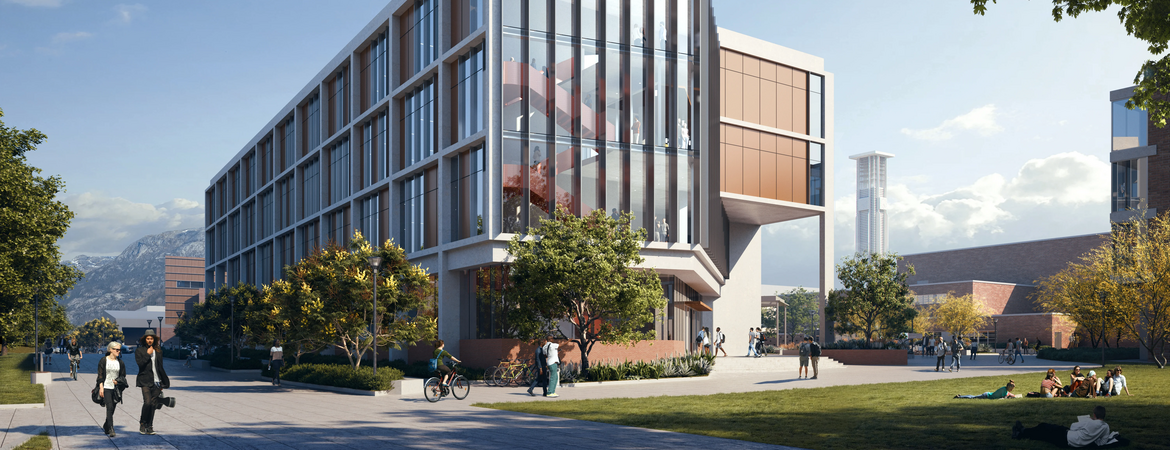
October 02, 2024
UCR to celebrate construction start of major instructional building
UC Riverside will celebrate the start of construction for a major student instructional building with a groundbreaking ceremony for the Undergraduate Teaching and Learning Facility on Friday, Oct. 4.
The project continues UCR’s efforts to provide much-needed classroom, laboratory, and studio space, particularly for high-demand undergraduate courses.
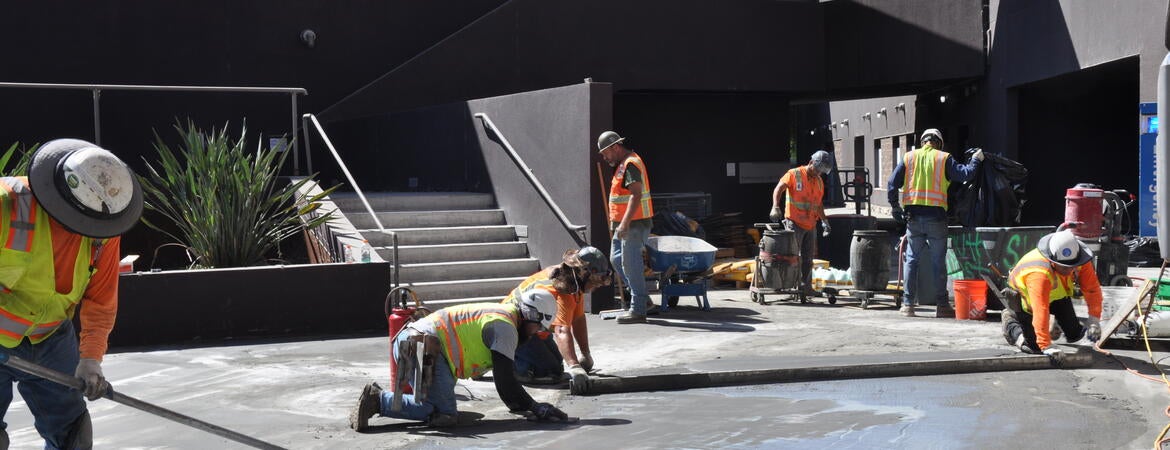
September 03, 2024
Arts Building improvements underway
A summer renovation project of UC Riverside’s Arts Building will help fix drainage problems at the site.
Since June, the building has been surrounded by fencing as construction crews began work.
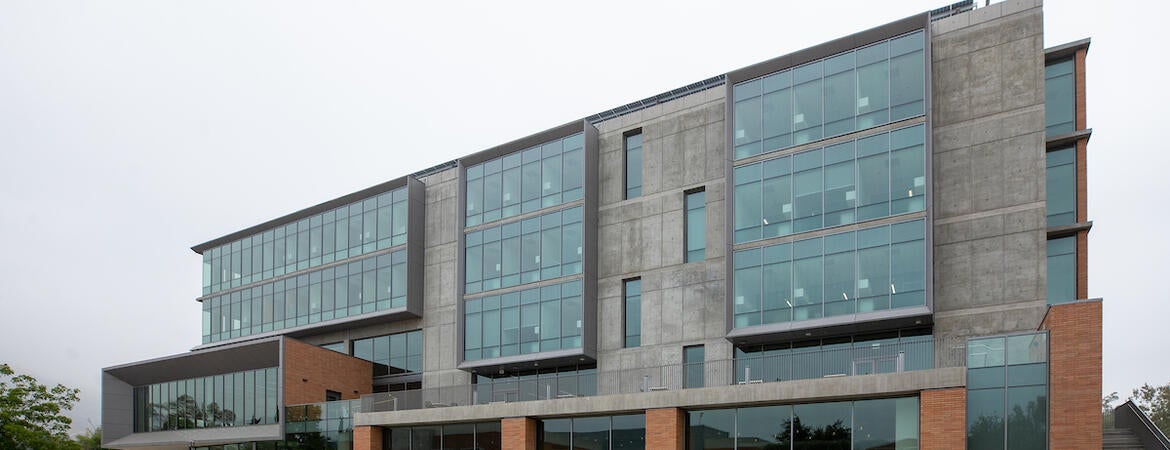
August 20, 2024
New School of Medicine building wins design/construction awards
UC Riverside’s new School of Medicine instructional building won two awards from a construction industry trade publication.
The School of Medicine Education Building II, which opened in September 2023 after two years of construction, received the Award of Merit in the Excellence in Sustainability category and an Award of Merit in Higher Education/Research from Engineering News-Record California.
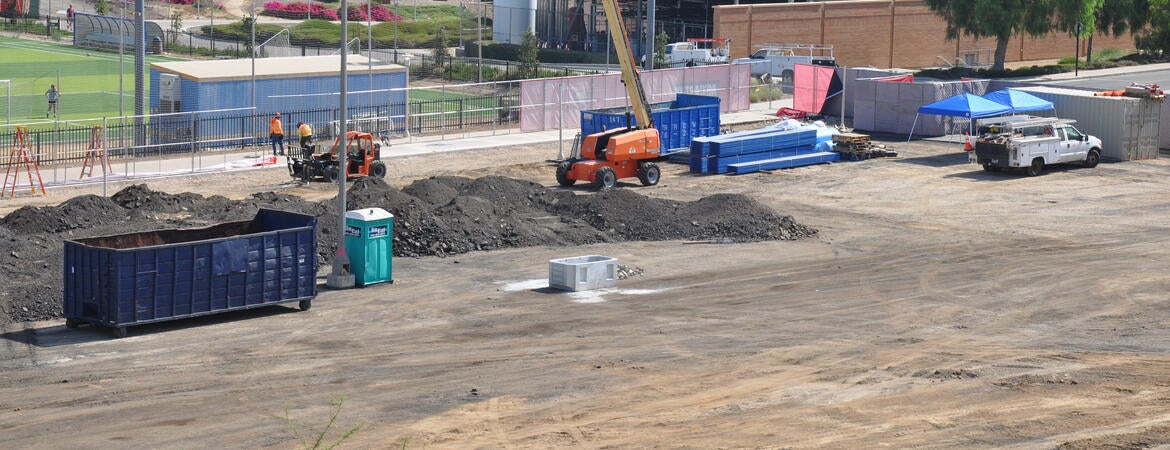
July 29, 2024
Prep work begins for new classroom and instructional lab building
Preliminary work has begun on UC Riverside’s new instructional building complex.
The area around Parking Lot 19, south of the UCR Soccer Stadium, was fenced off in June as crews begin demolishing the asphalt surface to prepare the site for construction of the Undergraduate Teaching and Learning Facility.
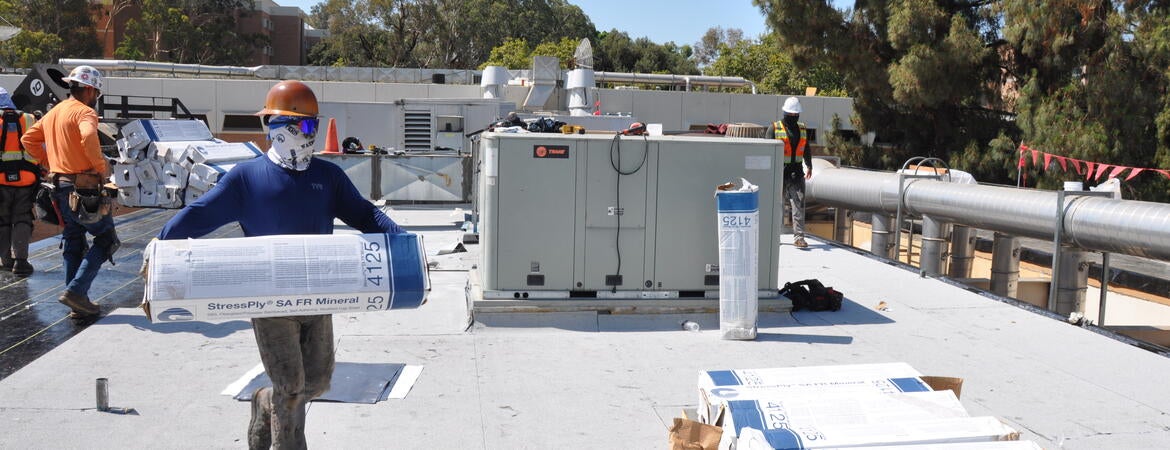
July 24, 2024
Physics Building roof replacement begins
UC Riverside’s Physics Building will get a new roof as part of a renovation of the aging building.
Construction work began June 17 with the work expected to be completed by September in time for the fall quarter.
The project involves completely demolishing the roof and replacing it with a new roofing system, said Fernando Nunez, a project manager with the Office of Planning, Design, and Construction.
Past Stories
QUICK LINKS
CONSULTANTS / CONTRACTORS
RECENT PRESENTATIONS
